Basic Construction Project Timeline Template
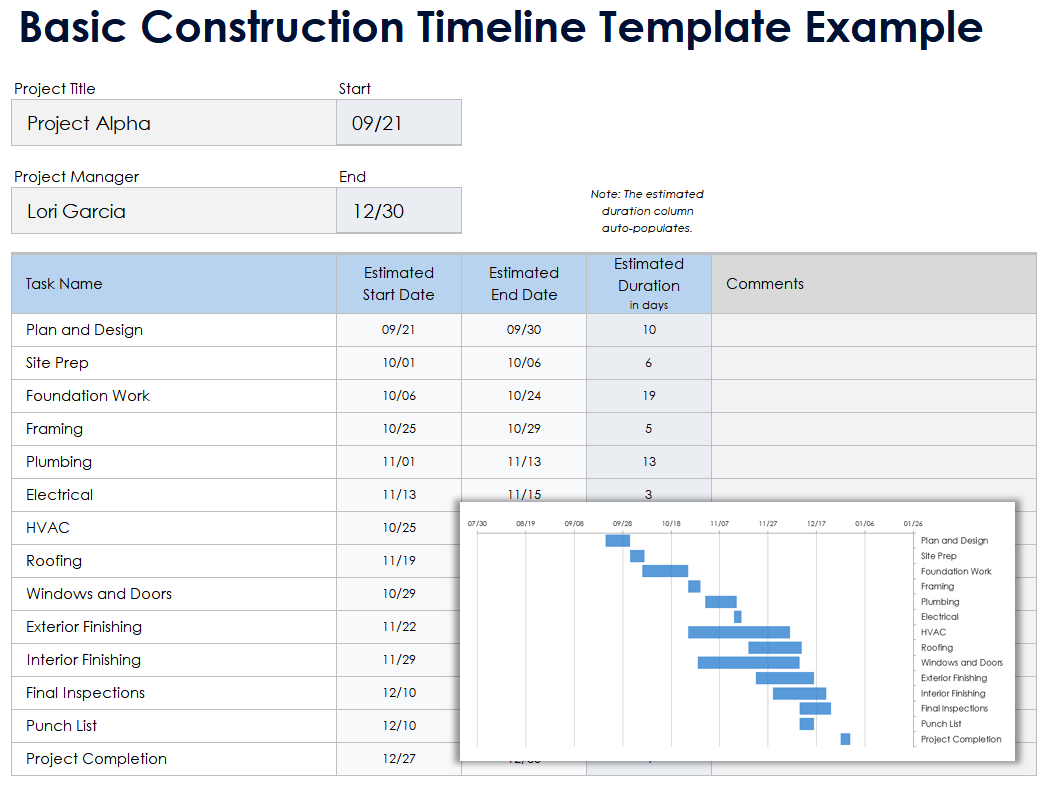
Download Blank and Sample Versions of a Basic Construction Project Timeline Template for
Excel
| Google Sheets
When to Use This Template: Use this basic construction project timeline template to share a high-level overview of any construction project. It helps you visualize the major tasks without getting overwhelmed by subtasks or dependencies.
Notable Template Features: This template includes the following columns: Task Name, Estimated Start Date, Estimated End Date, and Comments. Enter your construction tasks in chronological order, using the sample data as a guide. A Gantt chart allows for progress visualization by automatically populating the duration of each task.
Learn how to take a construction project from concept to completion with this complete guide to construction project planning.
Transform construction management with Smartsheet. See for yourself.
Would you like to manage your construction projects more efficiently, get better visibility into project risks and dependencies, and optimize resource planning?
Smartsheet empowers construction teams of all sizes to improve visibility to critical information, boost collaboration across field and office teams, and increase overall efficiency, so you can deliver projects on time and on budget.
Residential Construction Timeline Template
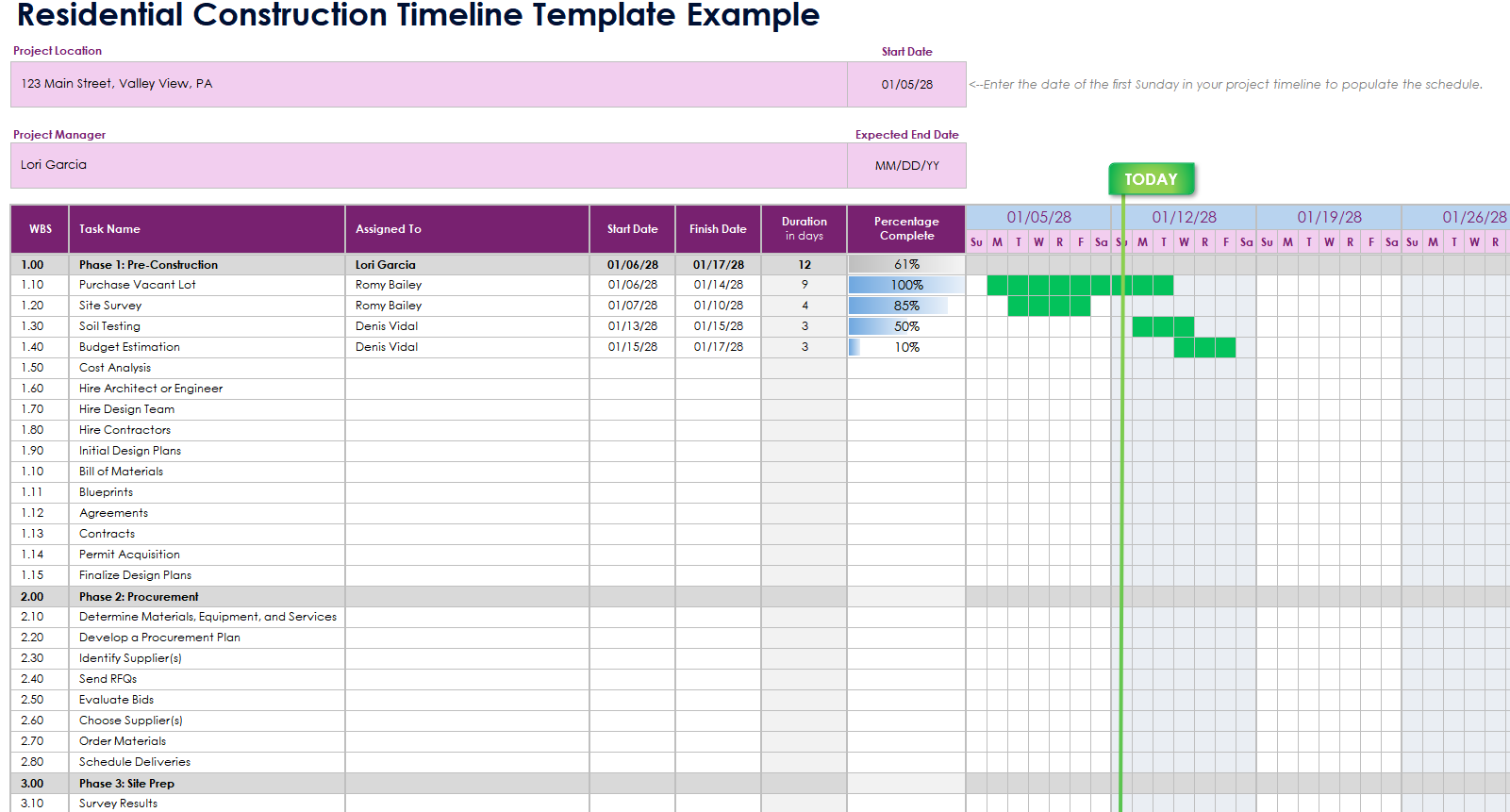
Download Blank and Sample Versions of a Residential Construction Timeline Template for
Excel
| Google Sheets
When to Use This Template: Use this residential construction timeline template to manage and track the progress of new home construction, single-family homes, duplexes, and small apartment buildings.
Notable Template Features: This template features well-defined residential construction phases and detailed tasks, which are customizable based on your project needs. Add the person or team responsible for each task using the Assigned To column. A built-in timeline helps you visualize the duration of each task.
See these construction project management templates for Excel for more options.
Commercial Construction Timeline Template
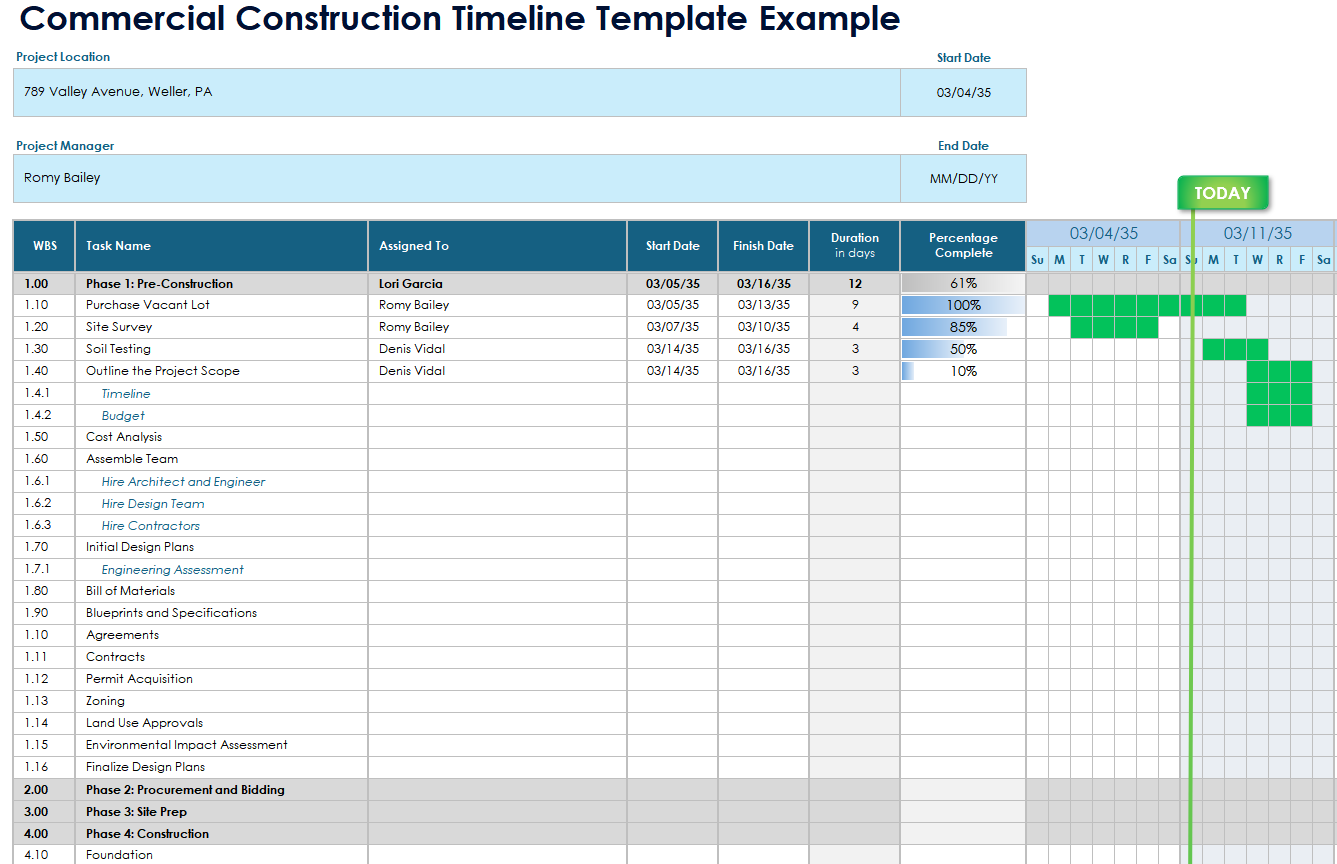
Download Blank and Sample Versions of a Commercial Construction Timeline Template for
Excel
| Google Sheets
When to Use This Template: Use this commercial construction timeline template to manage and track the progress of construction for office buildings, shopping centers, hospitals, schools, and warehouses.
Notable Template Features: This template features well-defined commercial construction phases: pre-construction, procurement and bidding, site preparation, construction, and post-construction. The detailed tasks are customizable based on your project needs. A built-in timeline offers a visual representation of the duration of each task.
Use this Smartsheet construction timeline template to easily track and share construction progress.
Weekly Construction Schedule Template
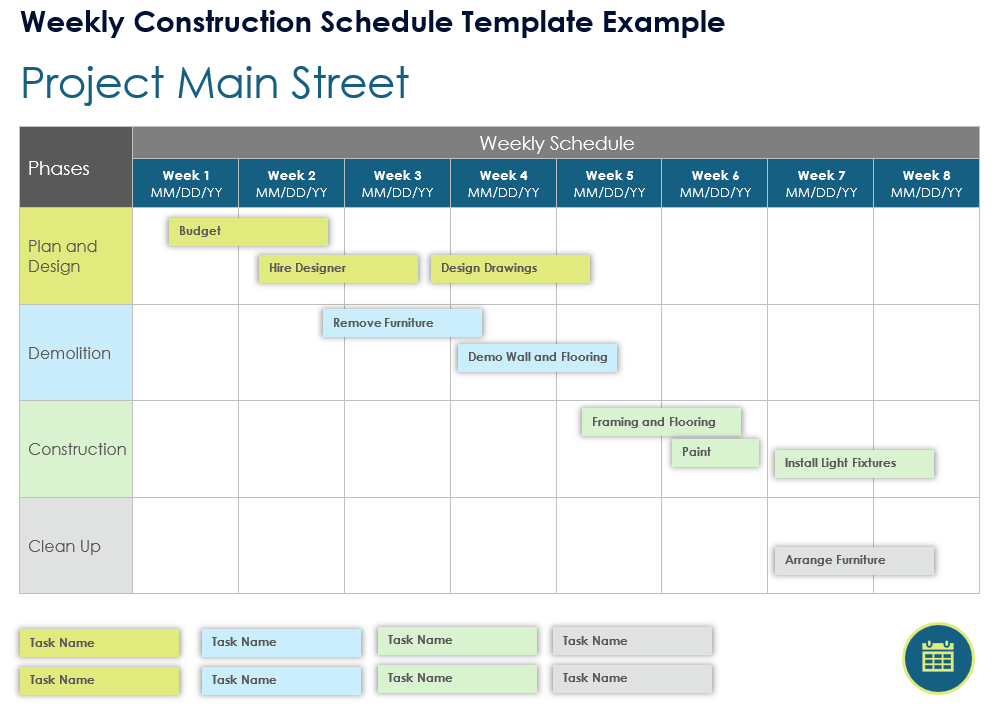
Download Blank and Sample Versions of a Weekly Construction Schedule Template for
Microsoft Word
|
PowerPoint
| Google Slides
When to Use This Template: Use this weekly construction schedule template for short-term projects such as renovations, remodels, installations, or repairs. This template breaks down the project into high-level tasks, making it easy to understand.
Notable Template Features: This template features high-level construction phases and color-coded bars representing the duration of tasks. The simple layout is ideal for presenting weekly progress updates for short-term projects.
Check out this collection of free construction calendar templates to help you monitor and track operations, project submittals, payments, and overall progress of your construction project.
Monthly Construction Timeline Template
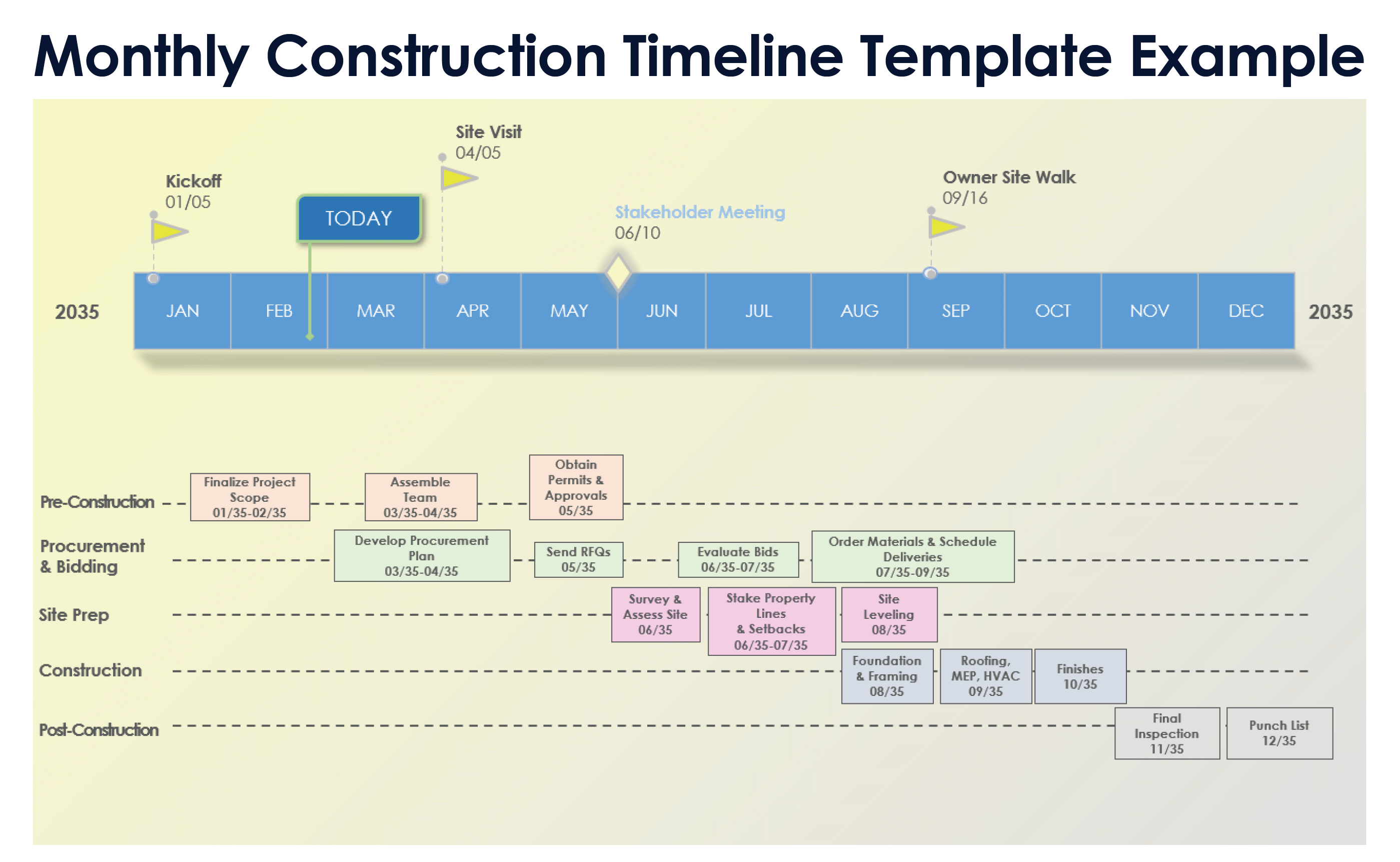
Download Blank and Sample Versions of a Monthly Construction Timeline Template for
PowerPoint
| Google Slides
When to Use This Template: Use this monthly construction project timeline template to present a high-level overview of task timelines and updates with shareholders or clients, highlighting project milestones.
Notable Template Features: This template features duration bars that help you calculate the completion percentage of each task. Tasks are organized into phases, providing a chronological view of the project’s monthly progression. Milestone flags indicate significant achievements throughout the project.
Find project timeline templates, also available for Excel, for strategic planning, analytics, and reporting.
Multiple Construction Project Timeline Template
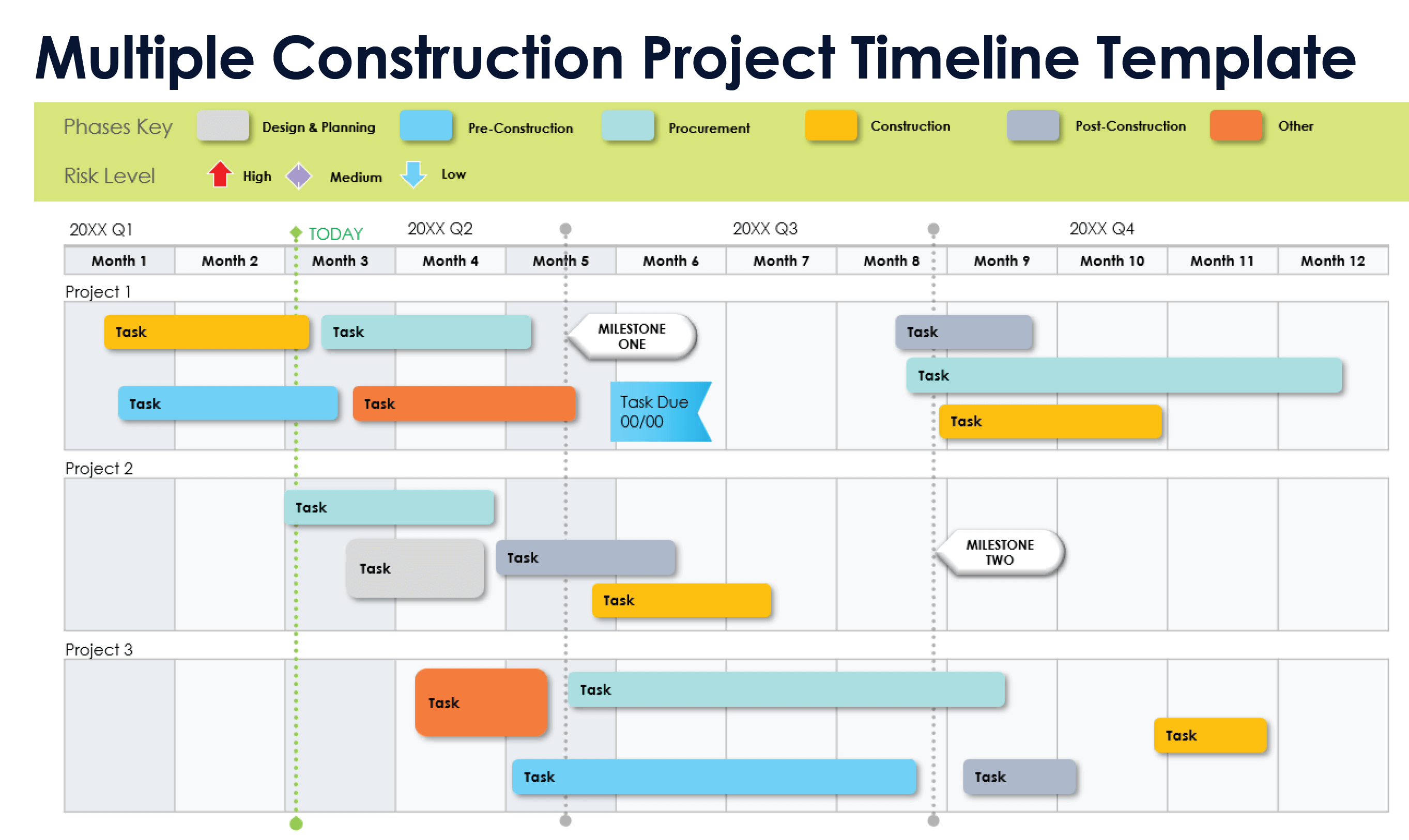
Download a Multiple Construction Project Timeline Template for
PowerPoint
| Google Slides
When to Use This Template: This multiple construction project timeline template helps monitor project phases on a monthly and quarterly basis. It’s useful for long-term planning and keeping projects on track. Additionally, this template is great for providing a high-level overview of a company’s annual project workload.
Notable Template Features: This template is formatted to show the progress of phases for multiple construction projects. The status key shows the color representation of each phase: design and planning, pre-construction, procurement, construction, post-construction, and any other phases. Customize the phases based on your construction project needs.
Two-Week Look Ahead Construction Schedule Template
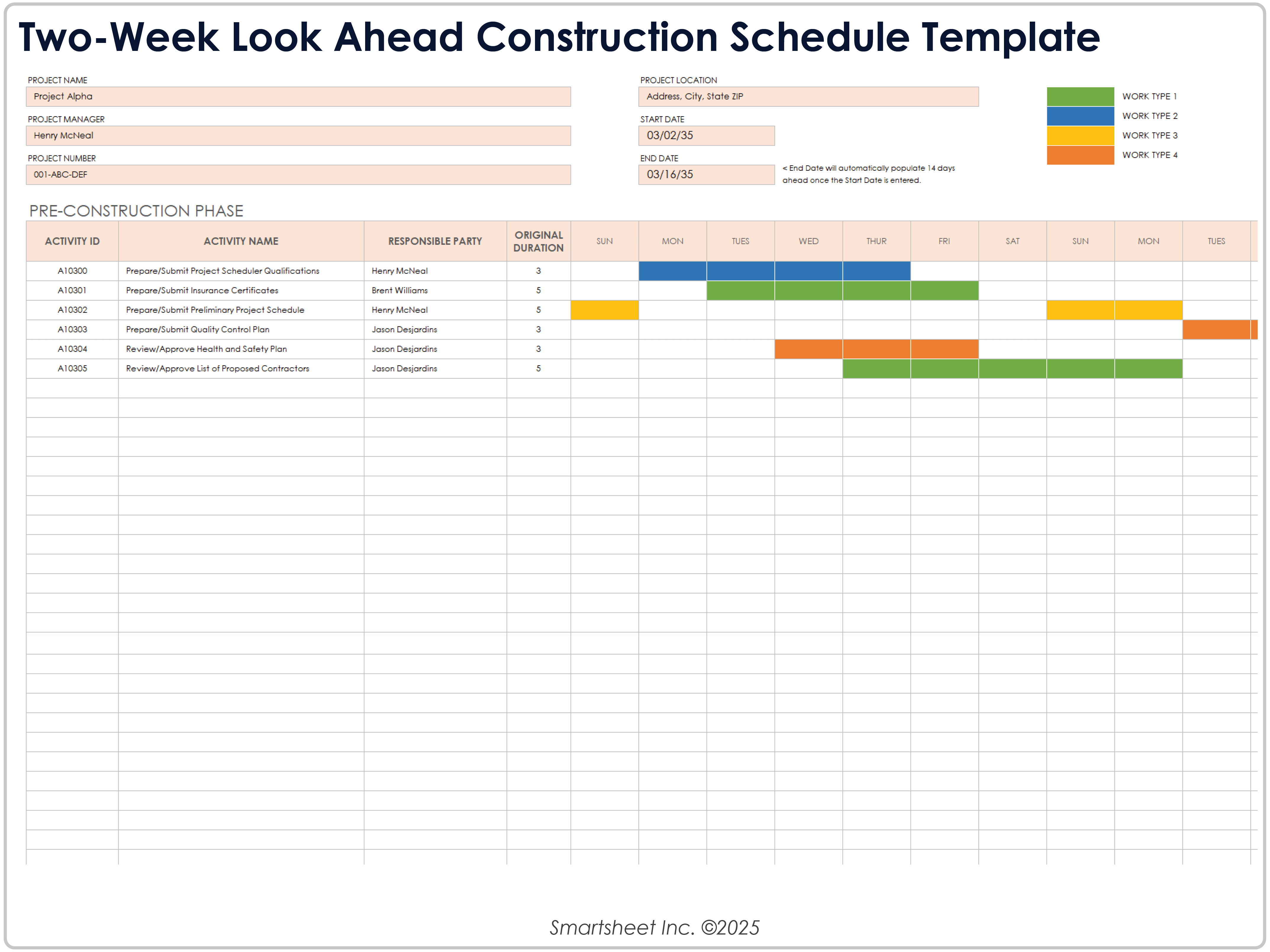
Download a Two-Week Look Ahead Construction Schedule Template for
Excel
| Google Sheets
When to Use This Template: This two-week look ahead construction schedule template helps schedule construction tasks over a 14-day time period. The template is ideal for short-term planning and resource allocation. You can also use it to break down larger project phases into more manageable timeframes.
Notable Template Features: The template allows you to list each activity and task, as well as assign responsible personnel. Use the Original Duration column to enter the number of days for each task, then fill in the weekday cells to visually represent the tasks’ durations.
Learn about the benefits of having a construction schedule with this guide to construction schedule templates.
Landscaping Construction Schedule Template
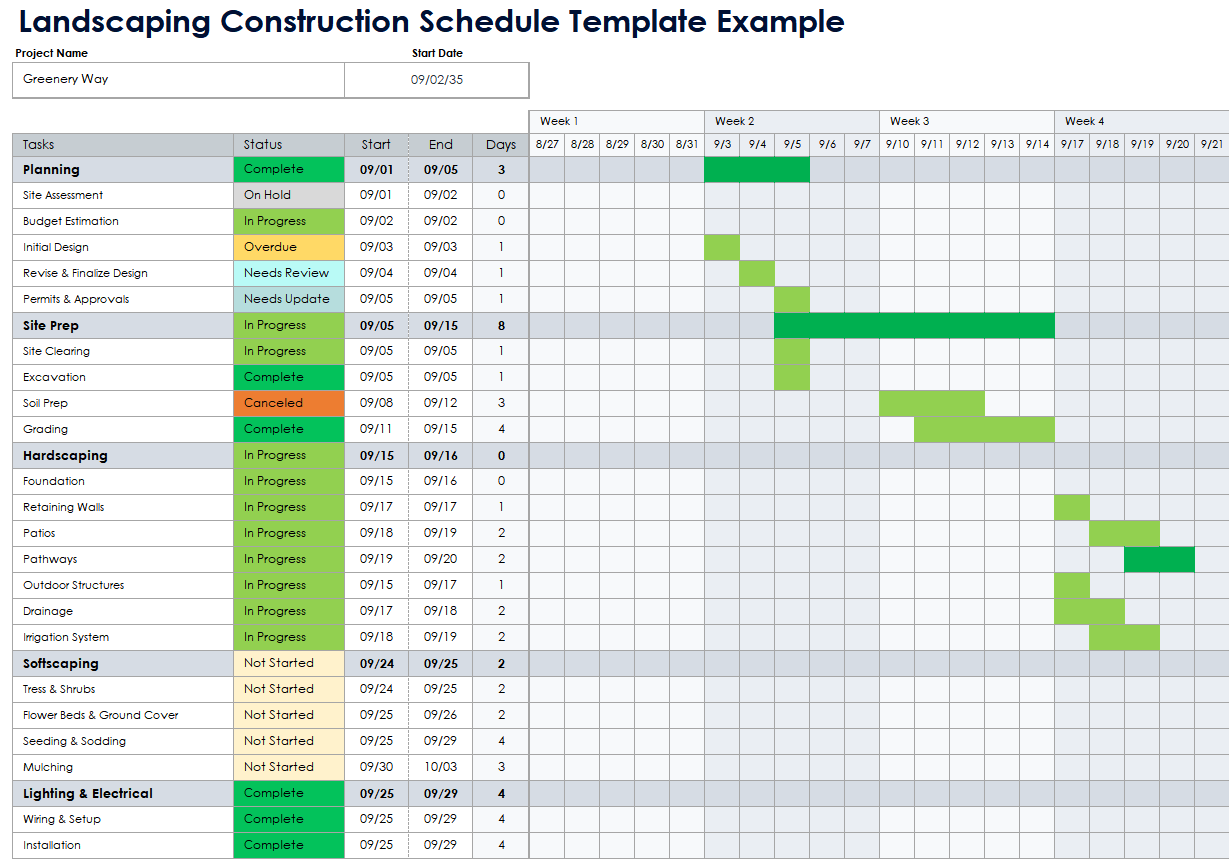
Download Blank and Sample Versions of a Landscaping Construction Schedule Template for
Excel
| Google Sheets
When to Use This Template: Use this landscaping construction schedule template for landscaping projects of any size. It’s great for organizing tasks and ensuring nothing is overlooked. It helps keep your project on track with clear timelines for each task.
Notable Template Features: This template is formatted into specific landscaping areas such as hardscaping, softscaping, and water features. Duration bars help you manage each component efficiently while maintaining a cohesive project plan.
Easily Create a Construction Timeline with Smartsheet
Timeline view in Smartsheet empowers users to plan, visualize, and collaborate on date-based work in real-time, enabling you to effortlessly organize tasks, track progress, and communicate status.
In just a few clicks, launch your project’s timeline on any sheet to visualize your work, understand the details, and adjust information, making it easy to track project progress, detect blockers, and communicate statuses.
Discover how timeline view in Smartsheet can help your team visualize date-based work and achieve greater efficiency and transparency across projects.
Learn more about timeline view in Smartsheet.

